To give myself a bit of a break from the animation project, I have been trying to get some of the modelling doing for my 'Location Location' visualisation project. A lot of this modelling is quite basic for now and will hopefully look considerably better once textured and lit properly later on in the project. :) As this area of work (visualisation/environment design) is the area which I most want to end up working in, I feel I am going to concentrate on the texturing and detail much more than in my other project, to try and help me get a little better before the research and client projects next year.
Anyway, here are a few quick renders showing the basic untextured models so far... (I have textured a quick floor and made some whitewashed wooden planks too which I used to test lighting effects)
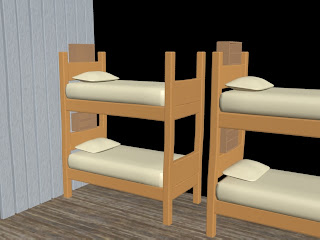 |
| Bunk bed model with apple boxes (no sheets) |
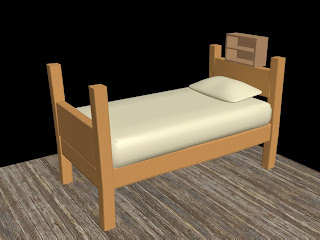 |
| Single bed model with apple box (no sheets) |
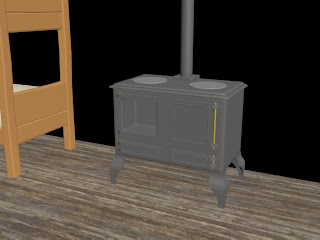 |
| Iron cast stove with chimney model |
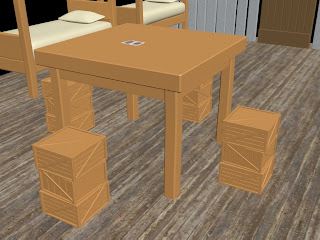 |
| Models of square table, and wooden crates as seats |
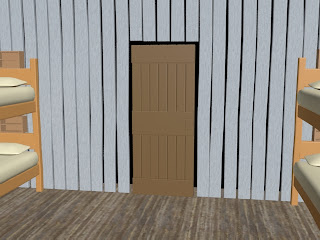 |
| Wooden barn-style door model (and the previously mention planks I made to experiment with how light could pass through) |
And to show the general spacing and layout of my scene so far:









No comments:
Post a Comment