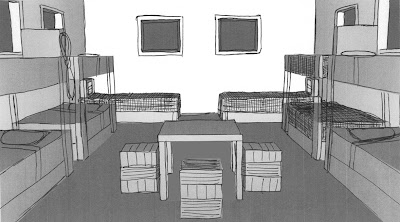First of all I simply sourced some examples online of other people's interpretation of the bunkhouse, mainly from films and theatre productions, and made this basic moodboard of the best images:
Today, I have also made a quick mock up of what I want my 3D space to look like, using simple shapes (boxes, planes...) in 3ds max to produce a birdseye (top view render) plan of my proposed design, as well as to give me some basic perspective views to draw on top of.
Here are the renders I did with cameras at each end of the room, and the wireframe top view plan:
 |
| Front view camera (door end of room) |
 |
| Rear view camera (window end of room) |
 | ||
| Wireframe screenshot in top view of the 3D mock-up space |
After producing this quick 3D mock-up design, I then used the camera renders above as a template for drawn perspective plans, and roughly drew the main detail and shapes over the top. Below are these two drawings I have produced, which give a much more detailed view, in terms of aesthetics, as to what my space may look like when finished...
 |
| Front view render with drawn detail on top |
 |
| Rear view render with drawn detail on top |
I have also been collecting ideas for textures online, and will be making another copy of one of the above images with textures around the outside, pointing out which would be used for which objects in the scene. From my moodboard and reading the original passage, it is apparent that most of the textures in this location will be wooden.
These drawings and mock-ups also do not feature a roof/ceiling, but this will be something I consider before starting to make the space in 3D. As seen in one example in my moodboard, the ceiling will probably consist of beams, to fit in with the wooden, barn style of the bunkhouse.


Excellent information provide for us.....................
ReplyDeleteplanning drawings
Thank you for posting this. Great list Thanks for sharing with us.
ReplyDeleteplanning drawings